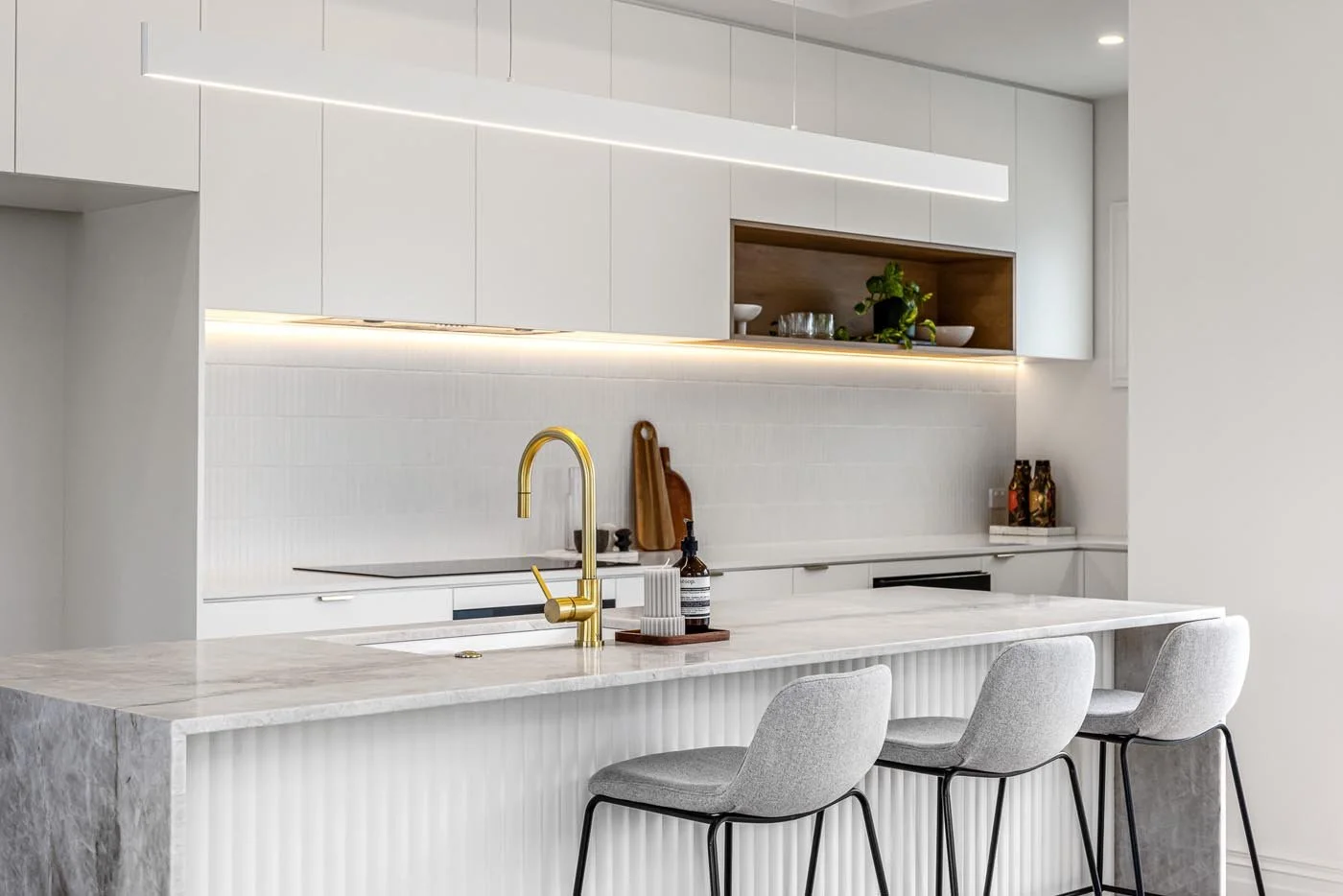Kitchen Layouts That Work: U, L, Galley or Island?
Choosing a layout is step one. Here’s how to choose the best kitchen layout for your space.
A beautiful kitchen starts with the right layout. Before you choose tapware, tiles, or benchtops—you need a plan that actually works for how you cook, live, and entertain.
Whether you're designing for a compact villa or an open-plan new build, this guide breaks down the best kitchen layouts NZ homeowners are using in 2025 - and how to know which one suits your space.
🔹 U-Shaped Kitchen
Best for: Medium to large homes with dedicated kitchen zones
Why it works:
Maximises bench and storage space
Keeps everything within reach
Great for multiple cooks or large families
Watch for:
Can feel enclosed in small homes
Needs enough width between cabinets (ideally 1.2m+)
Add a peninsula or breakfast bar for extra seating.
🔹 L-Shaped Kitchen
Best for: Smaller homes, villas, or open-plan living
Why it works:
Fits neatly into corners
Leaves room for dining or an island
Feels open and flexible
Watch for:
Limited overhead cabinet space
May require a smart pantry solution
Add floating shelves or a scullery cabinet to boost storage.
🔹 Galley Kitchen
Best for: Narrow homes, apartments, or townhouses
Why it works:
Efficient use of wall space
Perfect for busy cooks
Easy to zone into cooking and prep areas
Watch for:
Can feel tight without enough lighting
Less space for entertaining or eating
Use skylights or glass doors to keep it feeling open and bright.
🔹 Island Kitchen
Best for: Open-plan homes with space to spare
Why it works:
Adds flow between kitchen, dining, and living
Ideal for entertaining and family time
Great extra bench + storage space
Watch for:
Needs room to circulate around all sides
Can become cluttered without planning
We recommend at least 1m clearance on all sides of the island.
🧭 Not Sure What Works for You?
Take our free quiz to find your perfect layout:
👉 What’s the Best Kitchen Layout for Your Home? (Start Quiz)
Just answer a few quick questions about your lifestyle, space, and preferences—we’ll guide you to the layout that suits your home best.
👀 Quick Lifestyle Fit Guide
Busy family with school-age kids? → U-shaped or island
Couple in a townhouse? → Galley or L-shape
Frequent entertainer? → Island with bar seating
Solo cook, small kitchen? → L-shape or galley with open shelves
Love to prep together? → U-shape with dual zones
Want More Design Help?
👉 Check out our Kitchen Renovation Trends for NZ Homes (2025)
👉 Explore Our Kitchen Design Services
Frequently Asked Questions
What is the most popular kitchen layout in NZ?
The L-shape with an island is the most common layout in modern NZ homes—offering the perfect balance between style and function in open-plan living.
Can I add an island to a small kitchen?
Yes—but only if you have at least 1m of clearance on each side. Otherwise, consider a peninsula or movable bench option instead.
Which layout is best for families?
U-shaped kitchens offer loads of bench space, great storage, and multiple work zones—ideal for family life.
Are galley kitchens outdated?
Not at all. Galley kitchens are space-efficient and very popular in modern townhouses and apartments—especially with good lighting and finishes.
Can I change my current layout during a renovation?
Yes—we’ll assess your space, structure, and budget to see what’s possible. Many homeowners completely change their kitchen flow during renovation.

