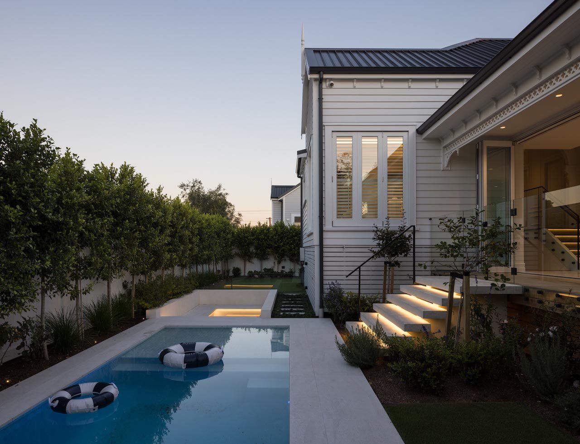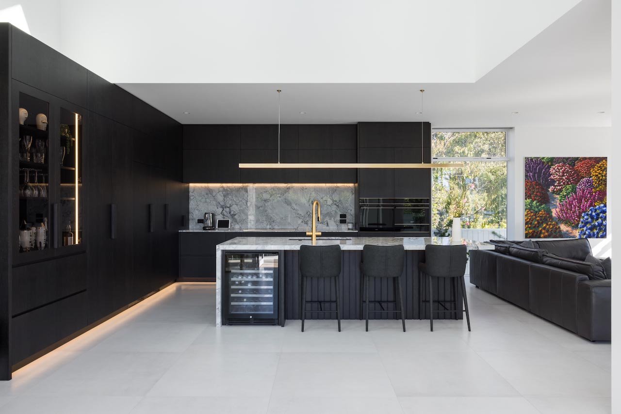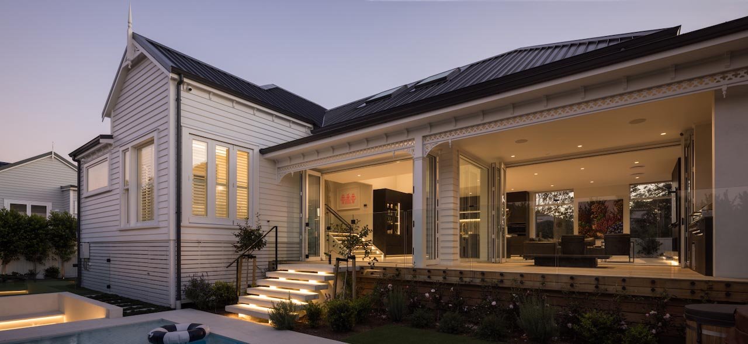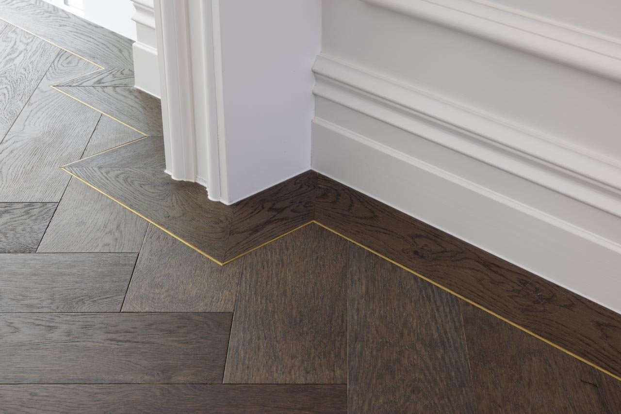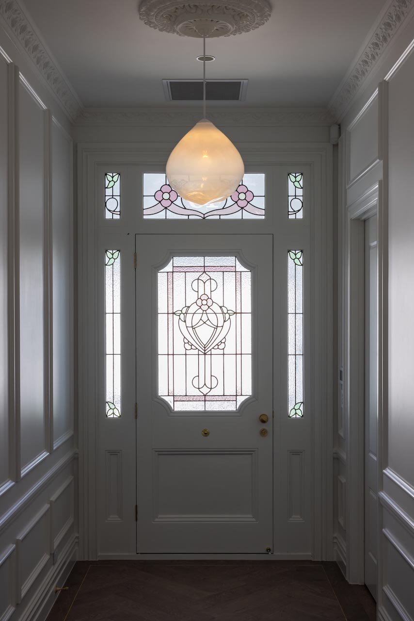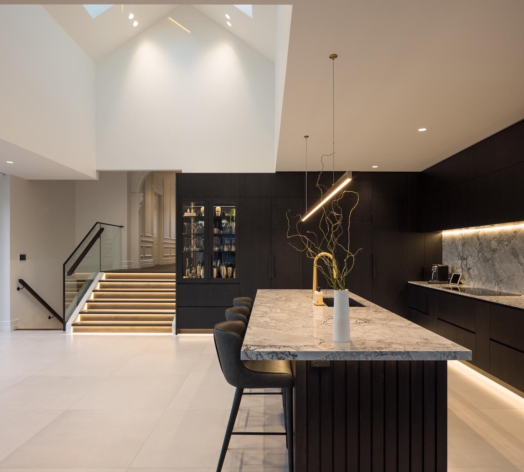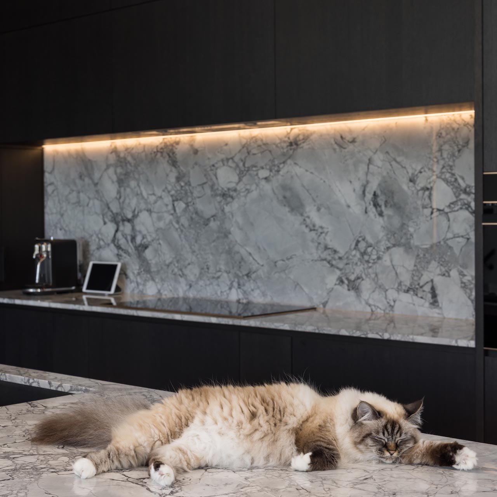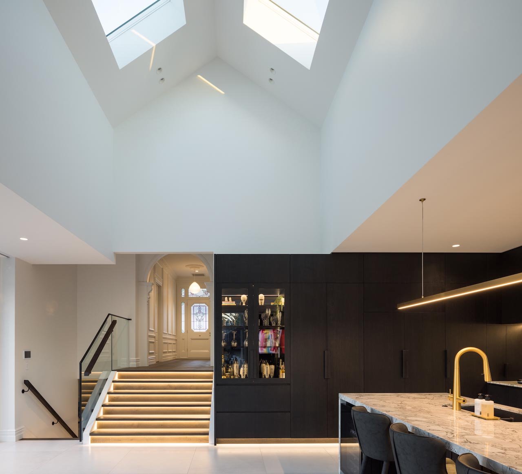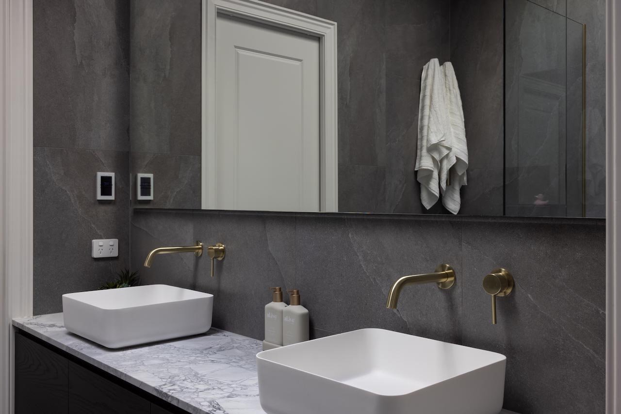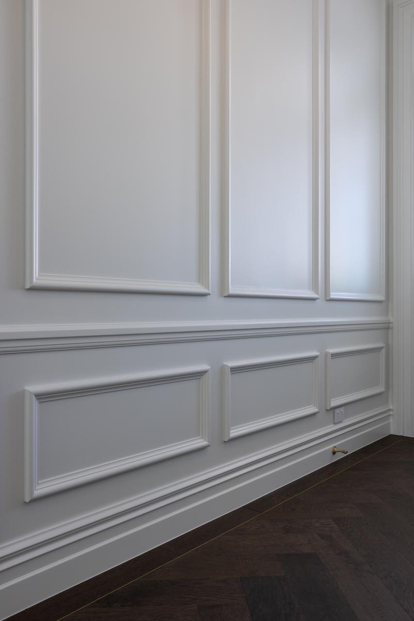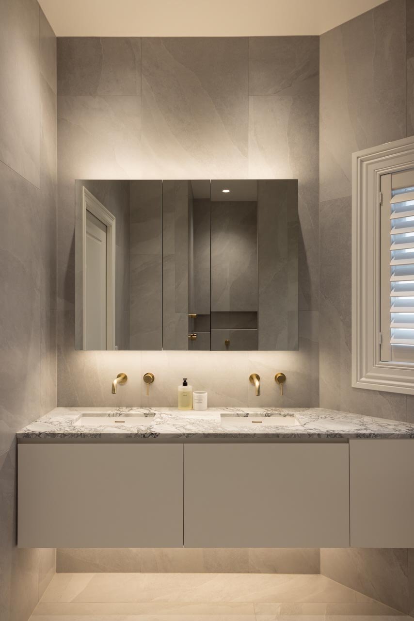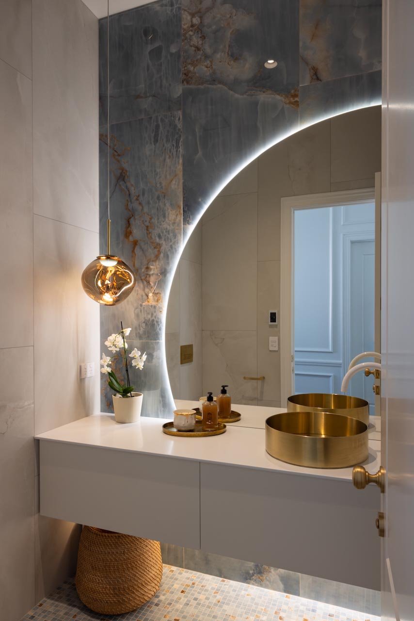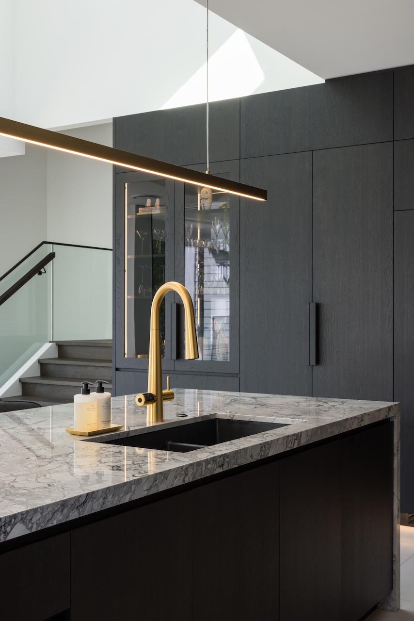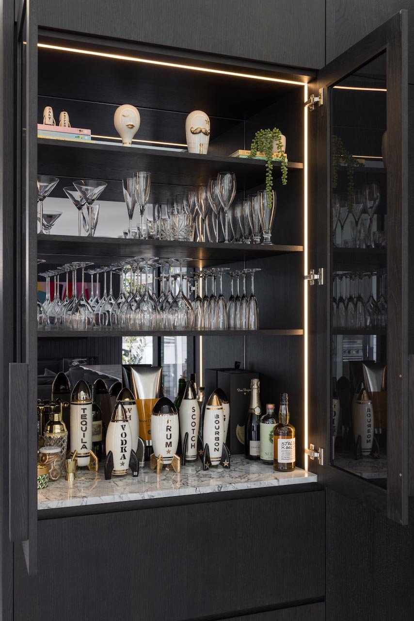Pt Chevalier Villa
This Pt Chevalier villa project involved the relocation and full renovation of a heritage home, designed to blend period character with contemporary comfort. The original architecture was carefully preserved, with classic details like stained glass, decorative cornices and wall panelling setting the tone for a home that feels both grounded in history and ready for modern living.
A substantial new extension at the rear opens to the garden and pool, creating generous light-filled spaces for everyday life and entertaining. Inside, moody textures and clean lines contrast beautifully with softer heritage elements. The kitchen features dramatic dark cabinetry, brass fixtures and marble surfaces, while the bathrooms are quietly luxurious with soft lighting and refined material selections. Every space was designed to feel cohesive and calm, bringing together the best of both old and new.
Key Interiors worked closely with the client to manage the entire renovation, from the initial concept through to completion, ensuring a seamless process and a beautifully resolved result.
Interior design: Key Interiors
Builder: NZ Builders
Photographer: Mark Scowen
